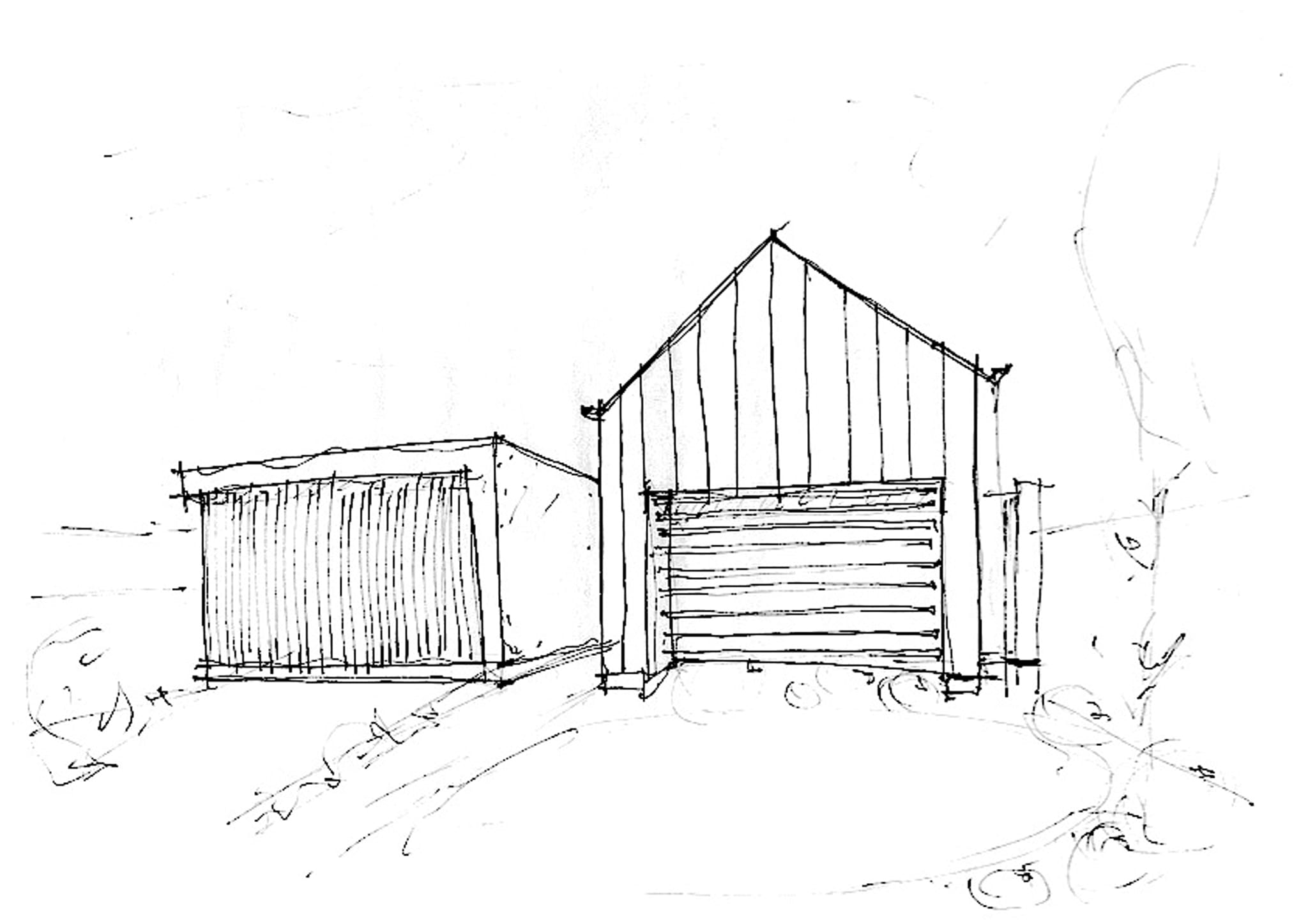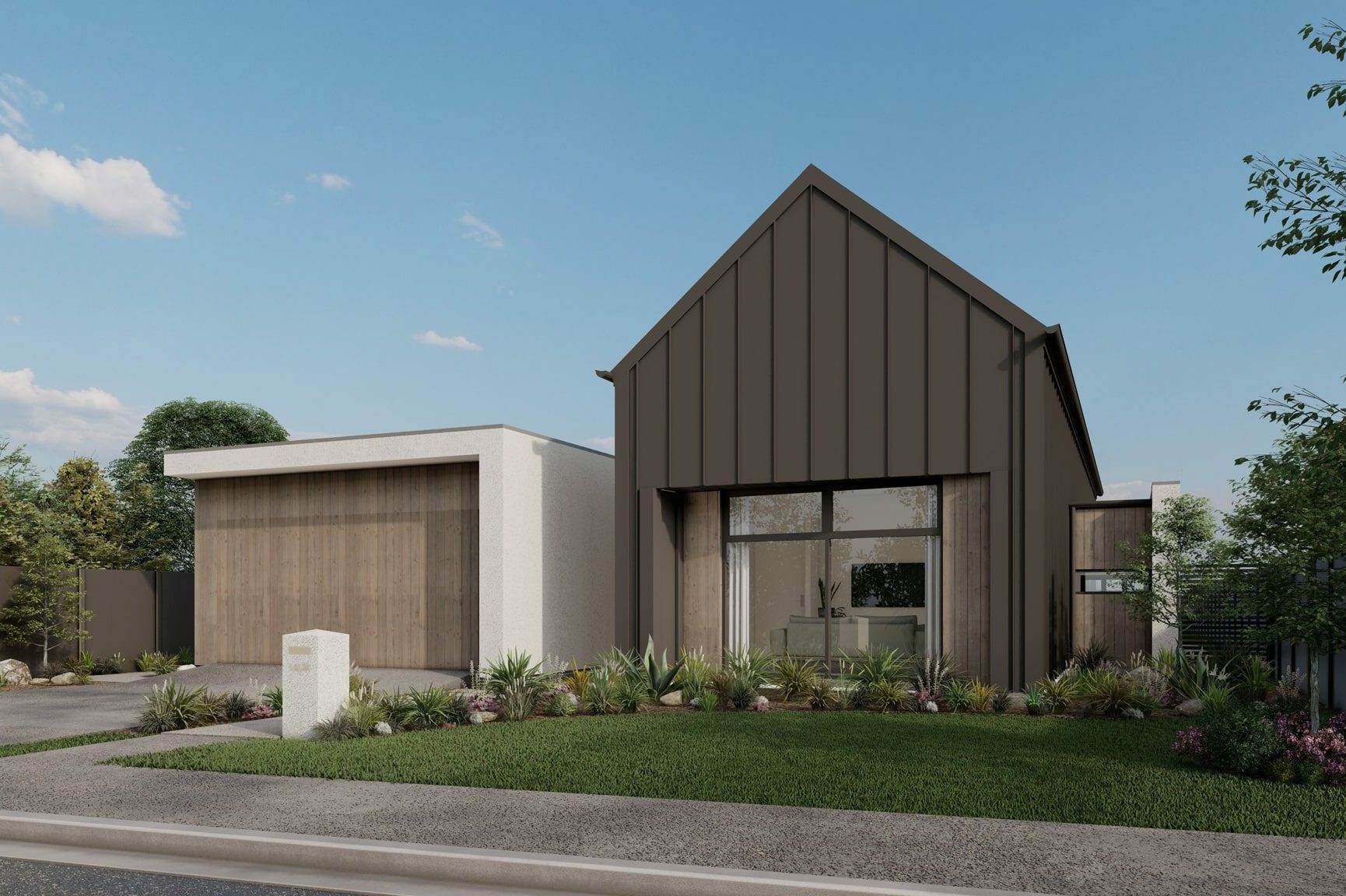PROJECT
Storr House

Storr House
Glendore, Halswell
Quantity Surveying, Project Management & Building completed by R&B Builders.
Simple and well-articulated forms create individual, tranquil & secluded garden spaces. The user can experience this as they journey through the house. The design was conceived to be a private space for a future client, unlike any other home on the street. Defining the scale of gable forms was done by maximising the contrast between materials, dark tray against warm timber and natural concrete tones. The dark gable, viewed from the street, adds mystery to the reserved living areas, and a hidden door leading to the media den further develops the original idea of quiet & private.
